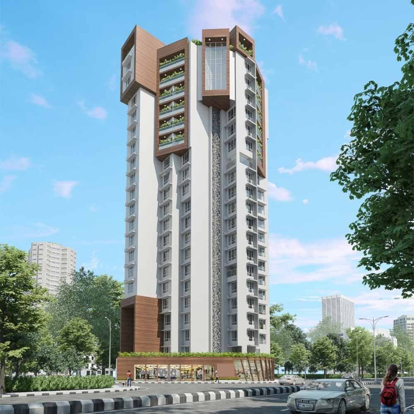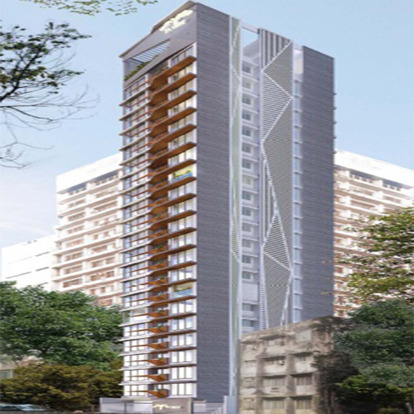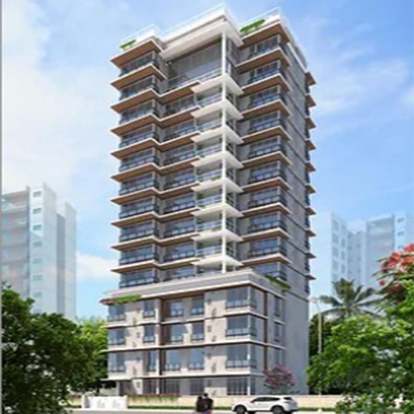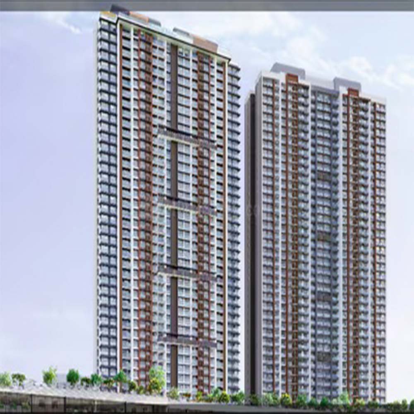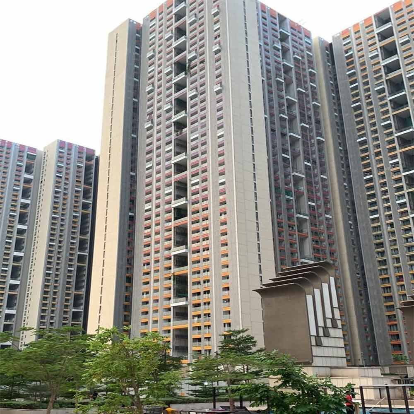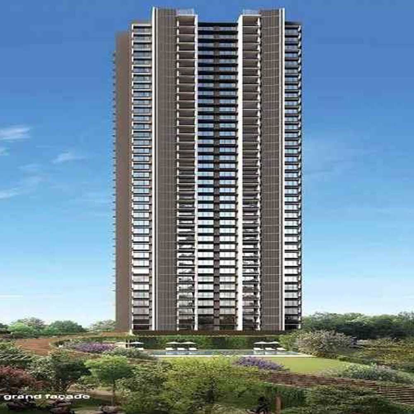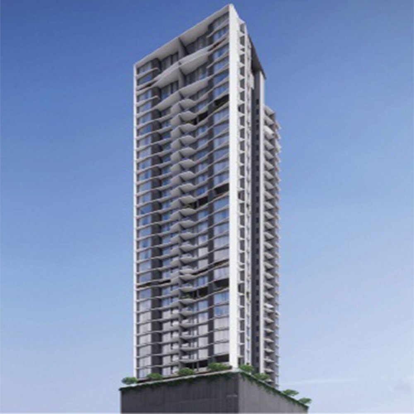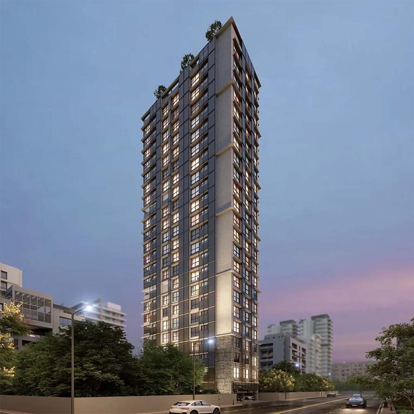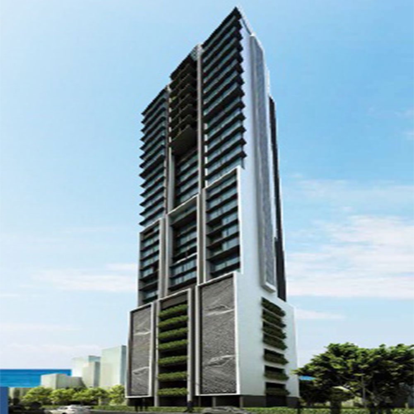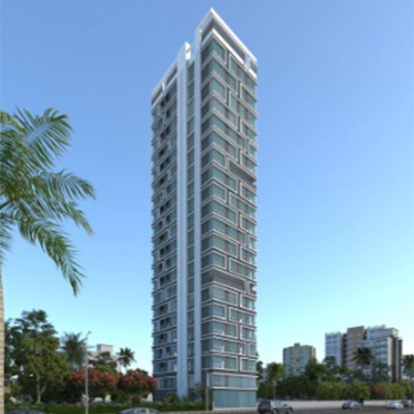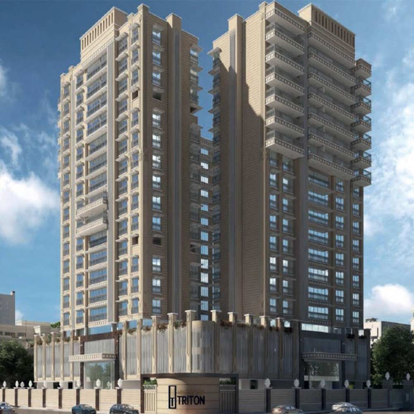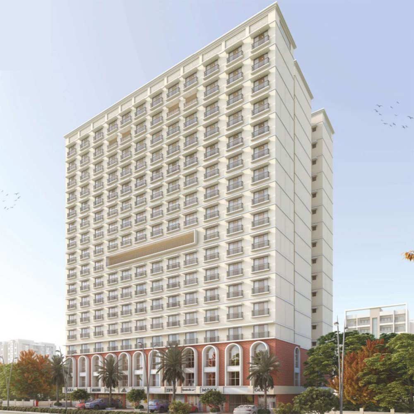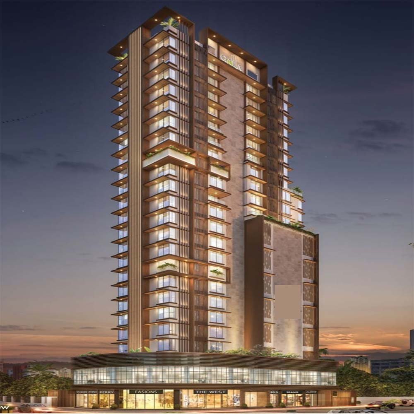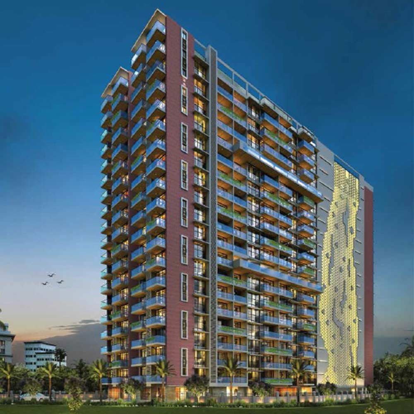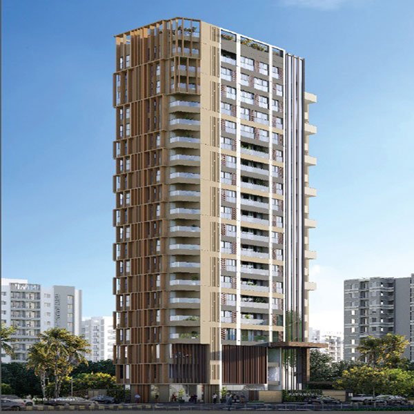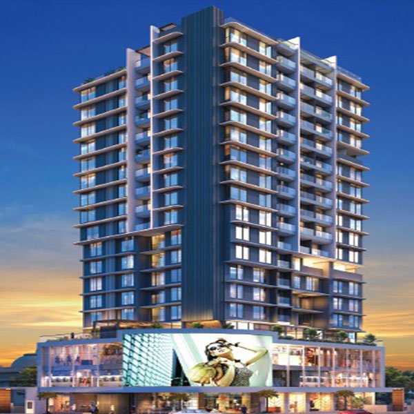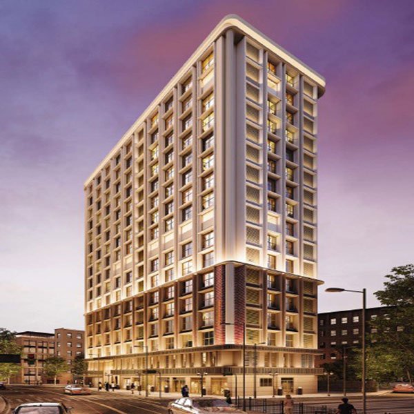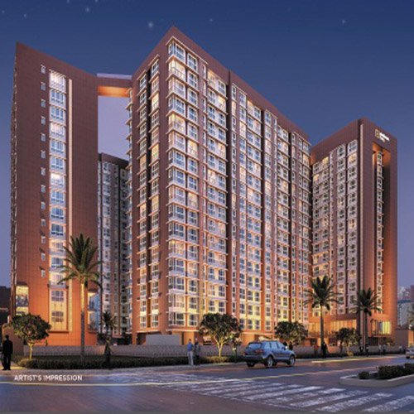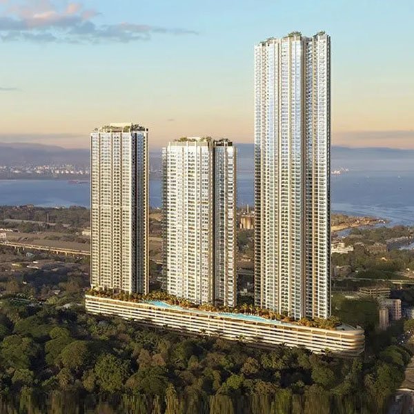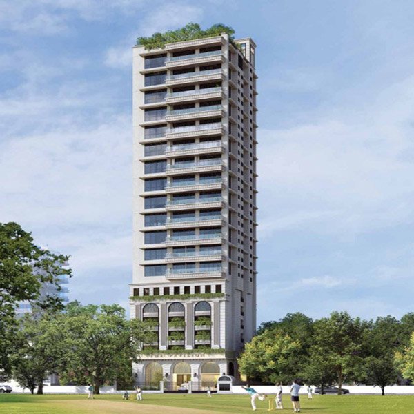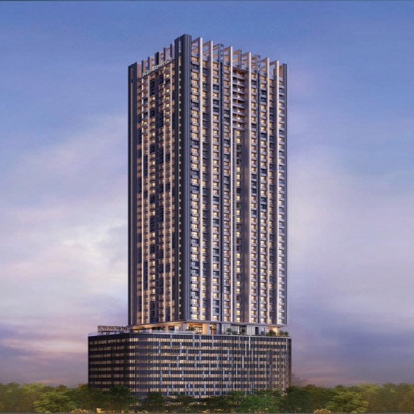Redevelopment being a complex and complicated subject involves extensive planning, coordination, cooperation and documentation.
Mumbai, the financial capital of India, is an island city that has a limited land mass which is over exploited as of today. Keeping in mind the ever-growing population and standards of living, Mumbaikars can maintain the authenticity of their spaces by redeveloping existing structures.
Redevelopment doesn’t necessarily mean developing slums or old dilapidated buildings; it can be done anywhere as the whole idea of it is to upgrade lifestyle with top-most amenities using the latest technology available.
The first and probably the most important thing to ensure is if the land on which the structures exist is in the name of the society in all official records of the BMC or not. Restructuring is only possible if the conveyance of the land is transferred to the society. Incase this is undone, I strong recommend doing so before taking even a single step in this direction (FYI: This can be easily ratified with the help and guidance of related professionals).
If the conveyance is in the society’s name, listing below a number of steps that need to be taken forward:
1. Consent of at least 51% of the occupants
2. Appointment of a Committee either from the existing office bearers or a sub committee to liaise with all the agencies involved
4. Appointment of a Lawyer who has the experience in such matters. It will be the lawyers responsibility to protect and safeguard the interest of the society with its occupants from start to end i.e. right from the initial stage until the handover is done to the existing occupants
5. Appointment of a Tax Consultant who would be working in sync with the lawyers, to ensure all related clauses pertaining to future taxes regarding the property are incorporated in the agreement. This will ensure that each stakeholder is aware of his tax liability (if any) post completion. There are many seniors who could be impacted by this so it will save them trouble in the future
6. Appointment of an Architect as they will confirm all areas mentioned by the PMC are accurate and if there is a discrepancy, the same can be sorted immediately. This will also put to rest all rumors, assumptions regarding area to be constructed. They can also be used to monitor the construction process, whether the right quality of materials are being used and so on.
Self Redevelopment: As the name suggests, occupants can take it upon themselves to redevelop their spaces. This concept, without any iota of doubt, would ensure the entire profit either in the form of extra area or money after selling the extra area would remain with the society. Having said that, construction in Mumbai is an extremely complicated and complex subject which may seem easy on the surface, but is far from that in reality. It requires meticulous planning and execution at each level. Right from designing, getting approvals, organising funds, monitoring whether the right material is obtained and used during the entire construction period or not, requires constant attention. Getting numerous approvals right from inception till the end needs monumental patience, perseverance and also handling corruption along side. The society would need a group of honest, dedicated and knowledgeable people to handle these issues amongst various others.
2. Report from developers regarding the incremental area to be given to each stakeholder
3. Amenities to be provided
4. Time required for completing the project
6. Rent for the entire period of displacement of the occupants
If the society plans to develop the property, in addition to all of the above pointers except point #5, it is incharge of the following:
1. Appoint a liaising Architect to get the necessary approvals needed for construction
2. Appoint a Civil Engineer to supervise the construction work
3. Appoint a Civil Contractor to construct the building
4. Appoint a Landscape Designer to design the garden
5. Appoint a Design Architect to design flats, elevation of the building and internal finishes
6. Liaise with all other agencies such as Mahanagar Gas, Internet Providers among others.
There are several other agencies involved in the process which need to be appointed by the society with the related supervisors to check on daily progress and report to the committee members on a regular basis.
See you next week. Until then, please feel free to share your feedback and opinions in the comments below.


